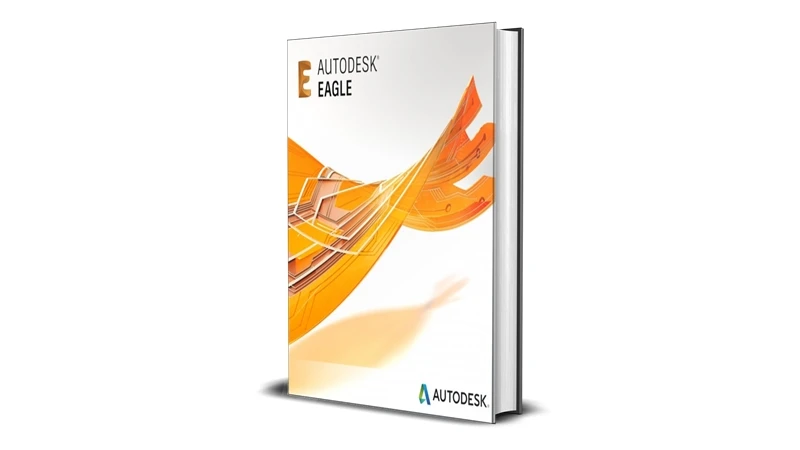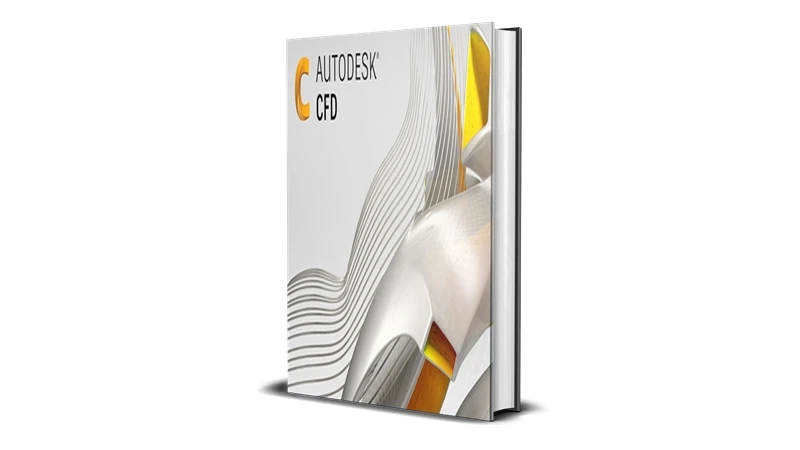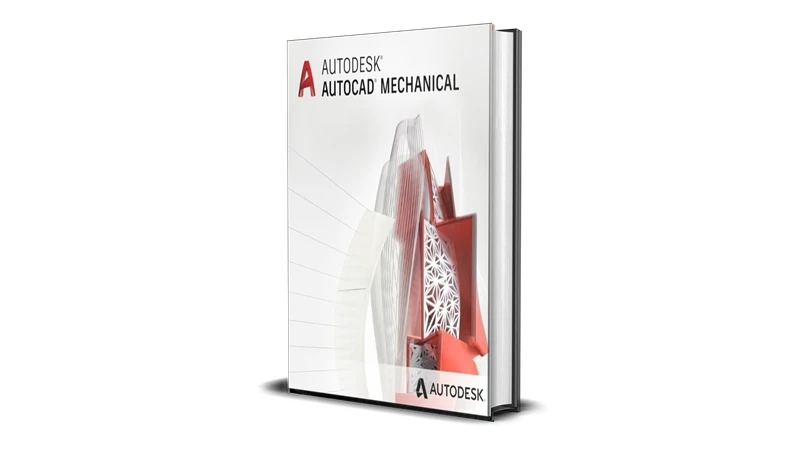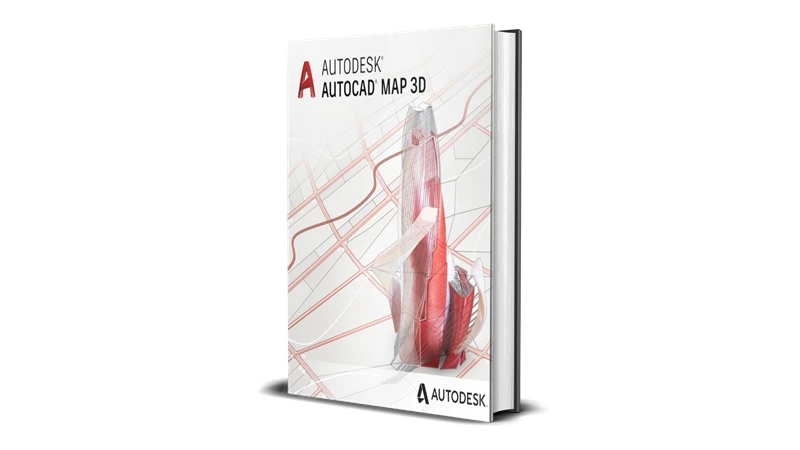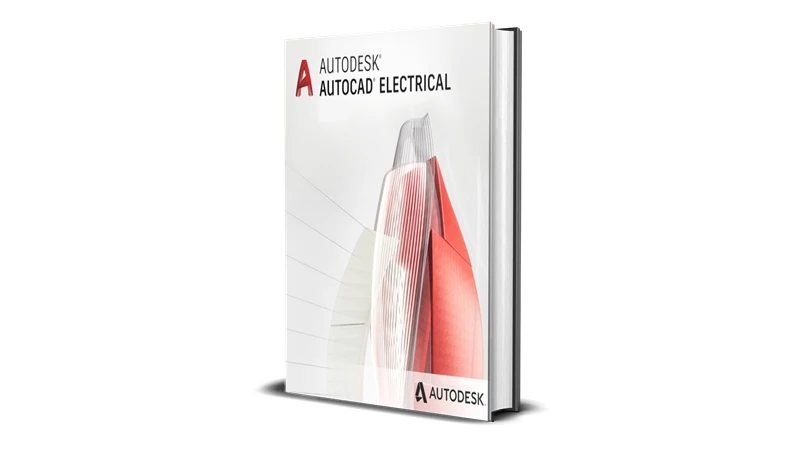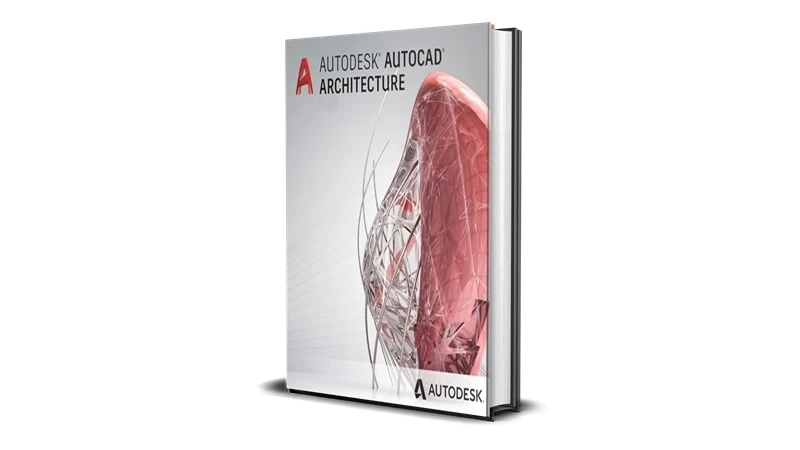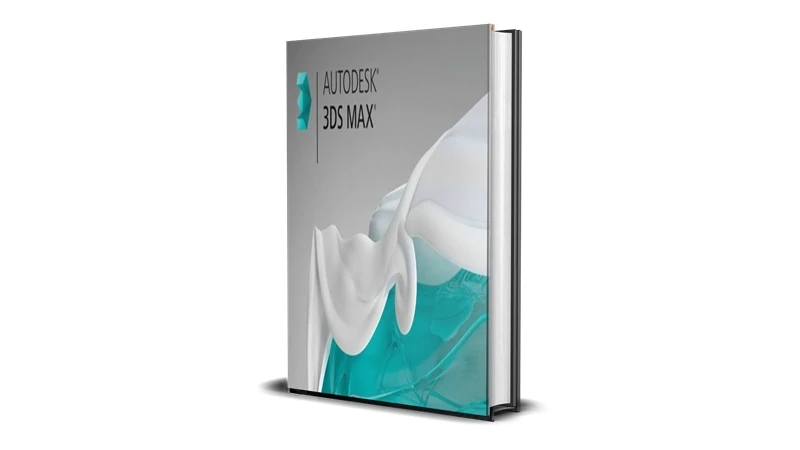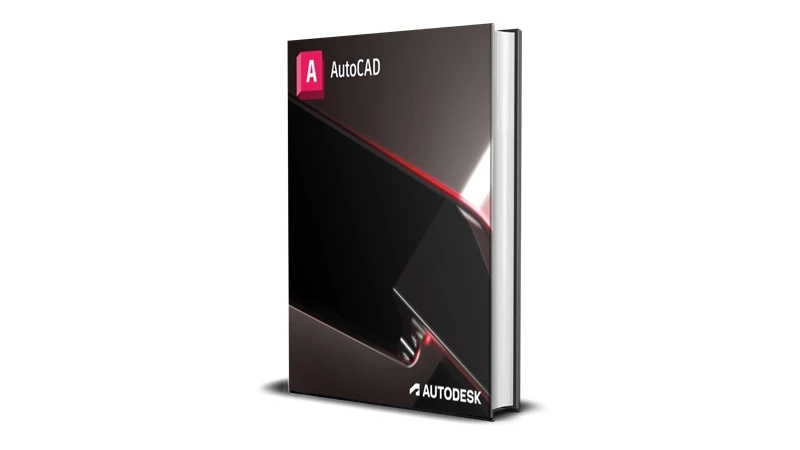What is Autodesk Eagle for? How Much Does it Cost?
What is Autodesk Eagle? When it comes to Printed Circuit Board (PCB) design, Autodesk Eagle is a name that stands out. This powerful software is widely used by engineers, designers, and hobbyists to create intricate and efficient electronic circuits. From prototyping to production, Eagle provides all the tools you need [...]

